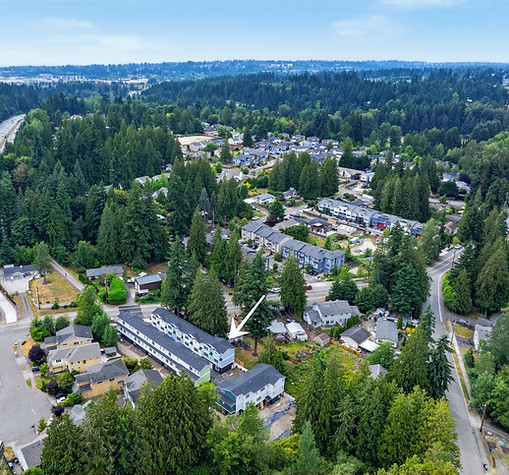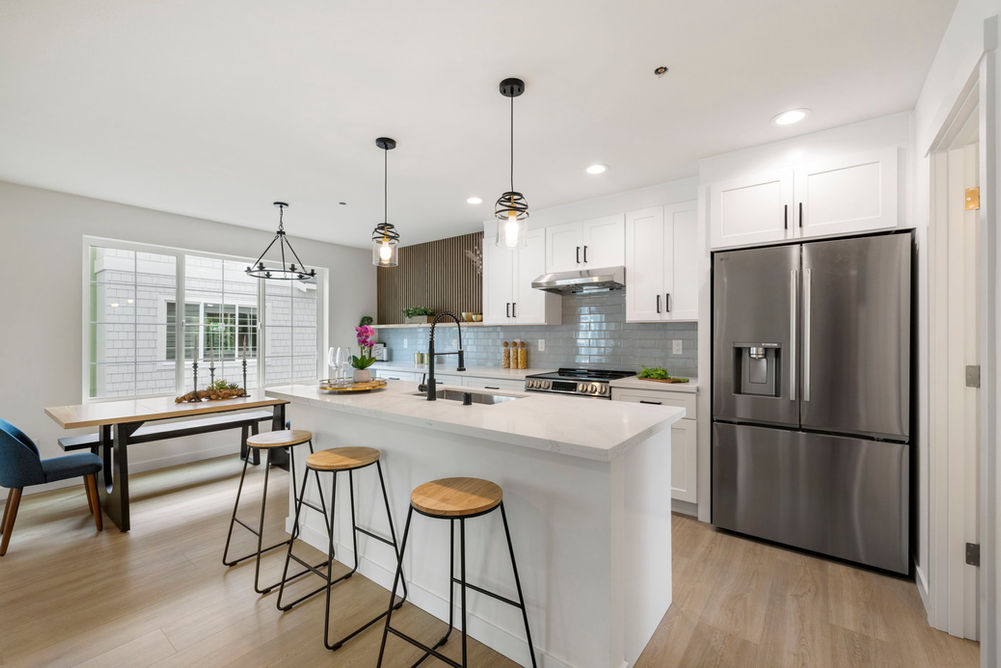
GRAND
OPENING
OCTOBER 25 & 26th 12-4pm
Discover your new home at Edgemont Townhomes and enjoy an afternoon of community, conversation, and celebration.
✨ Meet the Builder – Get answers to all your questions about building, investing, and new construction.
💰 Talk with Our Preferred Lender – A representative from Movement Mortgage will be on site to discuss financing options.
🎁 Win Prizes & Grab Swag! – Enter our drawing for a gift card and pick up exclusive swag bags for both buyers and brokers.
We’d love to see you there!
👉 Are you able to attend? RSVP below and let us know!

Welcome to Edgemont
Nestled in the heart of Lynnwood, Edgemont Townhomes offer the perfect blend of comfort, style, and convenience. Thoughtfully designed with modern farmhouse charm and small designer touches throughout, these brand-new homes feature light-filled interiors, smart layouts, and the kind of quality you can feel. Whether you're a first-time buyer, growing household, or looking to simplify without compromise, Edgemont is where it all comes together.
A Connected Community Built for Life
Edgemont is a 12-home townhome community where modern living meets everyday ease. With a mix of unique floor plans—up to 1650 square feet—each home includes a small private yard, ample natural light, and open-concept design perfect for entertaining or relaxing. Step outside and enjoy a peaceful walking trail tucked behind the homes, or take advantage of unbeatable access to top-rated schools, parks, restaurants, and shopping. Commuters will love the easy access to I-5, 405, and the nearby Lynnwood Light Rail station—getting around has never been easier. Welcome to a place that fits your lifestyle without stretching your budget.
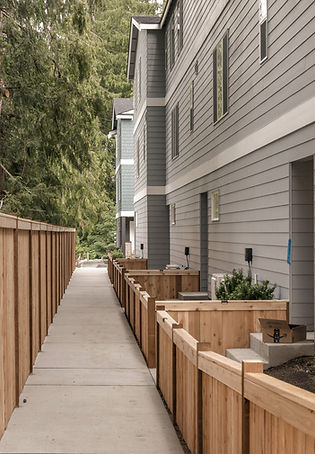
Key Features & Amenities
Walking Trail
Take a stroll on the walking trail, winding through the forest preserve and connecting you to nature and providing a peaceful retreat within the community.
Two Car Garage
Side-by-side two-car garage with an EV charger and plenty of room for storage, gear, or hobbies.
Small Yards
Enjoy a compact yard—just enough space for a bit of fresh air, a small garden, or a cozy spot for your pet to play. It’s personal outdoor space without the hassle of major upkeep.
Modern Farmhouse Style
Community Living
Convenient Location
Experience the joy of community living with small gathering area with picnic tables inviting residents to relax, connect, and enjoy the outdoors together.
Close to parks, schools, and great restaurants, with easy access to the Light Rail, Mill Creek Town Center, and downtown Bothell—bringing everyday convenience to your doorstep.
Classic farmhouse charm with sleek, modern touches—featuring clean lines, neutral tones, and timeless finishes that feel both fresh and inviting.
Gallery
Disclaimer: Disclaimer: Renderings and marketing materials are for illustrative purposes only and do not guarantee final design, features, or specifications. All details are subject to change at the Builder’s discretion.
Choose Your Townhome
Mapable Community Address:
19505 Damson Road
Lynnwood, WA 98036
Building A
Bright & Thoughtfully Designed
Building A features three beautifully crafted townhomes, each designed with comfort and function in mind. These light-filled homes offer open-concept living, spacious layouts, and a large den—perfect for a home office, guest space, or playroom. Enjoy the ease of compact, low-maintenance yards, giving you outdoor space without the upkeep.
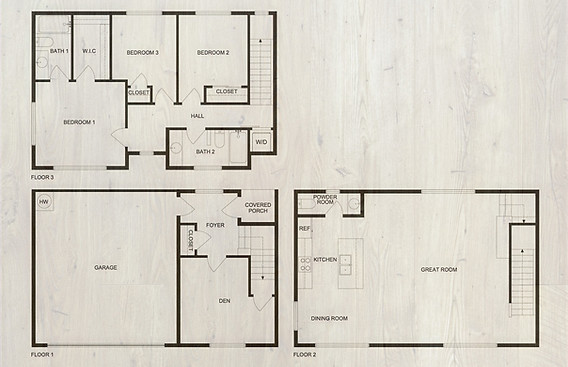
-1652 Sq. Ft.
-3 Bed + Den
-2.5 Bath
-2 Car Garage
-EV Charger
Building B
Light-Filled & Versatile
Home to five thoughtfully designed units, Building B sits on north-south lots that welcome natural light throughout the day.Each unit features a flexible downstairs den and slightly larger yards—great for relaxing or entertaining with minimal upkeep. Thoughtfully designed for modern living with extra space where it counts.

-1567 Sq. Ft
-2 Bed
-2.5 Bath
-2 Car Garage
-EV Charger
Building C
Flexible Living Options
Building C offers three thoughtfully designed floor plans to suit a variety of lifestyles. Each home is east-west facing, allowing for soft morning light and warm evening sun. Whether you’re looking for more space, an open-concept layout, or extra bedrooms, there’s a plan that fits your needs.

UNIT C1
-1388 Sq. Ft
-2 Primary Bedrooms
-2.5 Bath
-2 Car Garage
-EV Charger

UNIT C2
-1309 Sq. Ft.
-3 Bedrooms
-2.5 Bathrooms
-2 Car Garage
-EV Charger
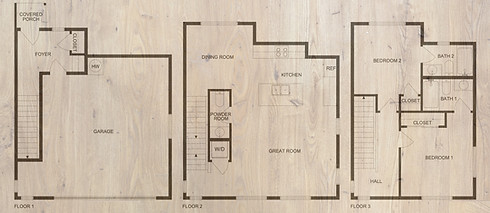
UNIT C3
-1299 Sq. Ft.
-2 Bedrooms
-2.5 Bath
-2 Car Garage
-EV Charger
Contact Us
